1884
The Alby House

William Kable purchased the house built in 1875 by Mr. J. W. Alby on April 16th 1884 for $8040. Kable used the three-story brick structure as both a personal residence and a dormitory for his fledging school. A kitchen and servant quarters occupied the first floor. The second floor, with its main access from a large stairway and porch that faced Prospect Street, contained the Kable family residence. The third floor housed the boarding students.
Sometime between the initial purchase and the start of the 1888 school session, a three story extension, called the Wing, was added on the east side of the building. The first floor of this extension housed a dining room that sat approximately 50 people. The second and third floors contained rooms for cadets and faculty. To the north of this extension, a new kitchen and pantry were constructed. By inference, the kitchen on the first floor of the house would have been abandoned and the equipment moved into the new structure.
In addition, with the construction of this extension, the Kable family moved their residence to third floor of the main building and the second floor became a parlor and a library for the cadets. When the First Mess Hall was constructed in 1903, the dining room became known as the small dining room and served the faculty and their guests. This extension was demolished in 1912 as part of the construction of West Barracks.
Around the same time, the east facing porch was enclosed and another enclosed porch was added above it. (Note: Research points to the family of W. G. Kable residing in the second floor of the house and the family of Thomas H. Russell occupying the third floor during this time.) In 1917 the east facing enclosed porches on both floors were removed.
In 1920, after the death of W.G. Kable, his widow moved from the house and into town allowing the rearrangement of the second and third floors of the house into Administration offices. The offices of the President, Secretary, and Treasurer were relocated into the second floor spaces. The third floor contained the Headmaster’s, Post Adjutant’s, and the Purchasing Agent’s offices. The building was renamed the Administration Building at that time.
In 1926, two rooms in the first floor of the building were remodeled to house the offices of the Kablegram. Prior to this, the Kablegram offices were housed in the YMCA building which was demolished that year to make way for Memorial Hall.
The building received a facelift in 1929 with the west side of the building being redone with new red brick. Then, in 1930, the Kablegram office was cut in two with the end facing South Barracks being converted into a ladies’ room.
By 1932, the building had been modified again. The top floor was once again a residence and the second (main floor) housed the Superintendent’s, Headmaster’s, and Treasurer’s offices. This is how the building continued in use until the closing of the school in 1976. In 1979, the building was officially renamed the Kable House, granted landmark status, and placed on the National Register of Historical Places.
Today the building is used by MBC as the Student Life & Career Development Department.



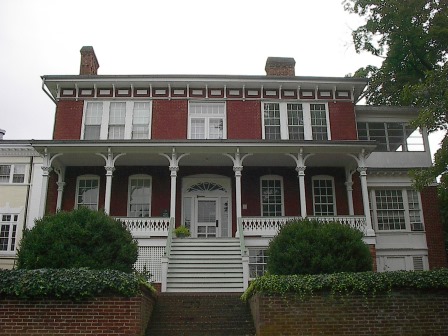
The Classroom Building

Shortly after Kable completed the purchase of the Alby Property, he let a contract for $3,000 to construct a classroom building on the southern part of the property. The building was wood frame construction and contained a 30X46 assembly room, 2 large classrooms, 2 laboratories, a reception room, and two cloak rooms. A coal-fired furnace provided steam to heat the building. This building was destroyed by the fire of November 21, 1904.


The Grounds – 1884
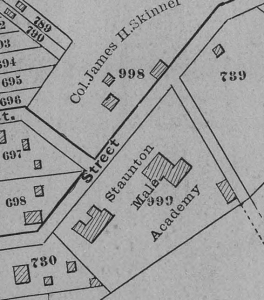

Kable Field
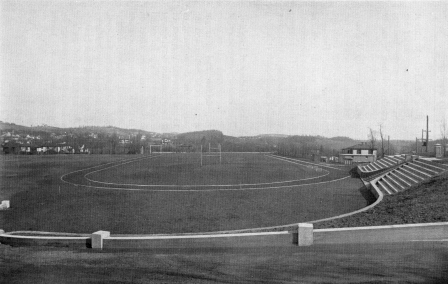
In December of 1884, Captain Kable purchased a 10-acre field of pastureland for use as an athletic field. This parcel sat north of the school and across Prospect Street. Following the convention of the day, this field became known to all as Kable Field. In 1888, with the adoption of a military format, the field also became known as the Parade Ground.
By 1911, the school had built a large wooden covered viewing stand at the northeast corner of the field behind the baseball field which faced southwest. In 1925, a concrete block wall was erected around the perimeter of the land. The field was remodeled in 1927 with the addition of a quarter mile long drained cinder track. Also, the baseball field was moved to the southern end of the property and realigned in a northwesterly direction. Behind the new diamond a set of concrete bleachers were constructed into the hillside. The wooden stands were removed at that time.
The field is still in use today by Mary Baldwin College for sports and as a parade ground. It is known as the Physical Activities Center.
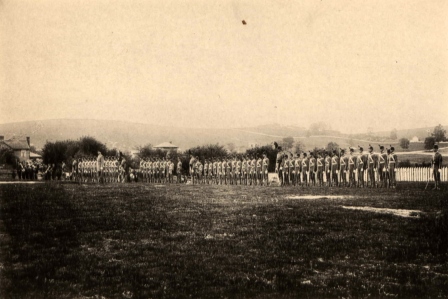

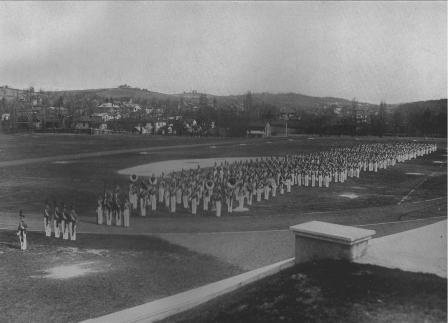
1887
Cadet Barracks

In 1887, Kable expanded the school by building the first cadet barracks. The building was a three story wood structure with an expanded first floor. A combination Gymnasium/Armory occupied the first floor with cadet rooms on the two floors above. Modern for its day, the rooms had gas lighting, steam heat, and washstands in each room with running water. Also, there were bathing rooms with hot and cold running water. An article detailing the commencement exercises in June of 1888 listed 55 boarding pupils. The building was destroyed by the fire of November 21, 1904.
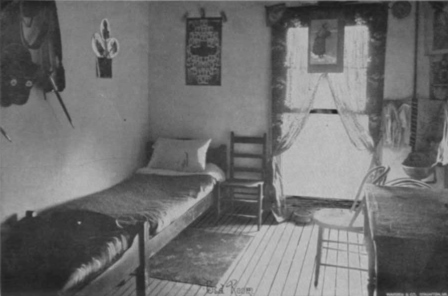

The Plaza
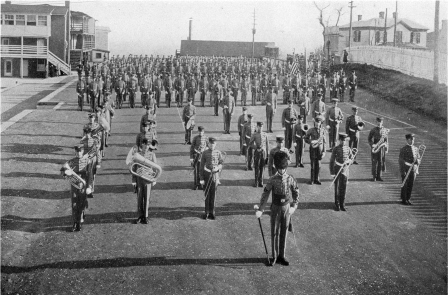
In 1887, after the construction of the Cadet Barracks, retaining walls were installed on the sloping hillside to the east of the Kable home and the ground graded flat. This area became known initially as the plaza and functioned as the cadet assembly area. By 1912, the area was covered by asphalt and the took on the name “The Asphalt.” The area is used today as a parking lot by Mary Baldwin College.
1899
The Grounds

1903
First Mess Hall

During the Summer of 1903, the first building to carry the title of Mess Hall was erected. The kitchen and pantry on the north side of the wing of the Kable residence were demolished and a new three-story wood frame building was constructed in their place. The first floor of this building housed a 150-seat mess hall. The second and third floors contained 10 rooms for cadets and faculty. Covered porches ran along the East side of the building on all floors. On the north end, in a wing that extended west, a new two-story wood frame kitchen and pantry was built. This building was constructed in anticipation of the expansion of the Corps of Cadets that would occur with the second cadet barracks. The building survived the November 21, 1904 fire.
Between 1904 and 1908, probably in conjunction with the construction of South Barracks, an extension was added on the west side of the mess hall. This brought the seating capacity up to 350.
In 1912, as a part of the construction of West Barracks, the building was jacked up and rolled across the plaza to the east side. Here it was placed on a new foundation and the second and third floors expanded to encompass the footprint of the first floor. A covered porch was added to the southeast side of the building. Also, the designation of the building changed from the Mess Hall to the Infirmary.
In 1921, after the construction of a cadet hospital on the north side of the Skinner House, the building took on a new designation of East Barracks. The basement was converted into the school supply room and the old mess hall became the band practice room.
After the construction of Kable Hall in 1931, cadets moved out of the building and the upper floors were taken over by the staff and faculty as apartments. An information room was added on the first floor and a room provided as an auxiliary guardroom.
A fire destroyed the building on February 12, 1933.
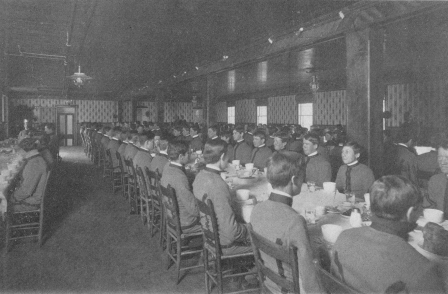
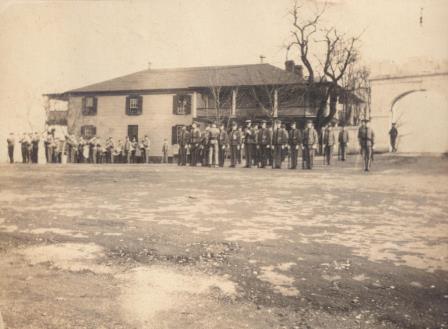
Shower & Toilet Building

The 1903 SMA catalog mentions that new bathrooms and closets were being erected. The bathrooms were to be outfitted with the latest shower-bath apparatus, steam-heated rooms, and with attached dressing rooms. The closets were to be built of brick with absolutely sanitary plumbing and running water.
There is no mention of where these buildings were located, but the 1904 Sanborn Fire Insurance Map shows a building north of the mess hall that was not present in 1899. The 1904 SMA catalog contains a picture of the interior of the shower room.
There is no information as to when these buildings were removed, but by 1914, they no longer appeared on the insurance maps.
1904
The Grounds

Second Cadet Barracks
The Second Cadet Barracks was completed in early October of 1904. Little is known of this building or its location as no pictures of it have ever been found. A picture of the Corps of Cadets in a hollow square formation on page 54 of the 1904 catalog shows what appears to be a foundation outline laid out in lime on the plaza directly across from the Kable residence. The only other information on the building is in the newspaper reports of the November 21, 1904 fire that destroyed it. The article describes the building as a great five-story barracks. Since it burned so readily, it was most likely a wood structure. The newspaper account also states that the devastating fire started in the upper floors of this barracks.

Previous Page – – – – Next Page
