1905
The Barracks

On March 11, 1905, less than four months after the fire that destroyed both barracks and the classroom building at the Academy, ground was broken for The Barracks, the building that would define the Academy until its closing. The first block was laid on March 18th and the last block laid the first week of September. To avoid the risk of another devastating fire, the building construction used brick and concrete for the walls, stone for the sills and lintels, and steel for the ceilings. Over 1,500,000 bricks were used in the construction along with five train car loads of Kentucky Blue Stone for the sills and lintels. The only wood used in the construction was maple hard wood for the floors and the balcony walkways on the second and third floor that surrounded the open interior quadrangle. Construction was completed for the September 20th opening day of school.
Modern and up to date, the Barracks sported electric and gas lighting, steam heat, indoor toilets on each floor, showers, and a swimming pool. Built in the style of the barracks at the Citadel in Charleston, SC, the building had exterior dimensions of 170 feet by 145 feet. Inside, an open quadrangle measuring 115 feet by 75 feet provided room for all cadet formations. Covered walkways on each floor surrounded the quadrangle with three stairways providing access to all levels. A ten foot retaining wall was located east of the building and held back the hillside that was not yet owned by the school.
The basement under the quadrangle contained a 25 foot by 25 foot swimming pool graduated in depth from 3 to 6 feet. Next to the swimming pool was a bathing room housing 30 showerheads. Separated by a block firewall from these cadet amenities were three boilers. Two of these boilers produced steam for the building heat and the third produced hot water for the swimming pool, the showers, and the bathroom sinks. The area of the basement north of the boiler room contained 3 laboratories and 5 classrooms. The basement area to the west contained four large classrooms and a 2000 square foot gymnasium that saw double duty as a dance hall. These rooms had large windows that brought in abundant light during the day. In total, there were 13 classrooms in the basement.
The first floor had 25 cadet rooms with doors opening onto the quadrangle, 4 classrooms, and a 2000 square foot study hall that doubled as the school’s Assembly Hall. The second floor contained 44 cadet rooms and a 1600 square foot classroom. The third floor contained 47 cadet rooms, a guardroom located in the northeast corner, and the school library. The guardroom had an exterior door opening onto a suspended walkway that led to the upper plaza.
There were two toilet rooms on each of the first and second floors and a single toilet room on the third floor. Each toilet room had tiled walls and terrazzo floors.
In 1913, with the construction of West Barracks (later known as The Mess Hall), the building’s designation was changed from The Barracks to South Barracks. Also in 1913, with the construction of the Natatorium on the north edge of the property, the swimming pool was converted to a coal bin, and the showers relocated next to the toilet rooms. The boiler used for the heating of the water for the showers and the swimming pool was moved to the new Natatorium.
In 1920, the Barracks heating and hot water system was connected to the new central plant and the boilers beneath the quadrangle abandoned.
A sixth toilet room was added to the third floor in 1923. Also in 1923, the walkway from the third floor guardroom was removed, the doorway sealed up, and the room converted into a cadet room.
The hillside to the east of the barracks was landscaped in 1927 and the 10-foot retaining wall removed to add ventilation and light to the lower floors.
In 1929 the concrete covering the Quadrangle was removed and the old boilers taken out. The space was converted into storage and a trash burner was installed. The quadrangle floor was reinstalled using steel reinforced concrete in a black and red checkerboard pattern. The trash burner was removed sometime in the early 1960s.
South Barracks was torn down in 1979.

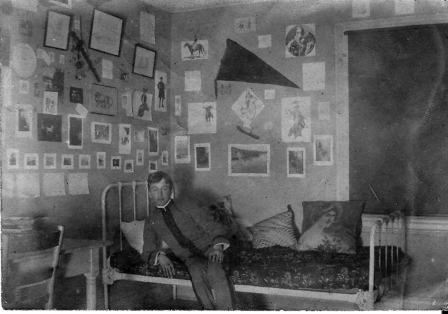
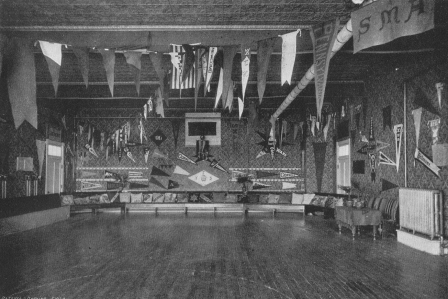
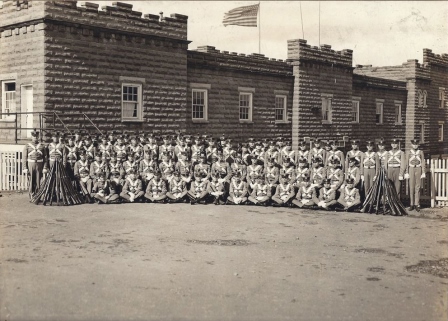
Cadet Laundry
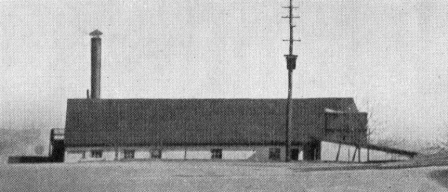
After the devastating fire of November 1904, a one-story frame structure was erected on the site of the first cadet barracks. No information has been found as to what this structure was originally used for, though most likely it served as the cadet gym and armory.
After the South Barracks was completed, this structure was rolled across the plaza to the north end of the property. The western end of this building was then outfitted as the cadet laundry. The eastern end housed the school carpenter shop and a stables.
This building was torn down in 1918 to make way for North Barracks.
1907
First Entry Gate

Sometime between 1891 and 1899, Pleasant Street, now Kable Street, was built following an existing driveway from Winchester Street, now Coalter Avenue, to the eastern edge of the Academy. Captain Kable built the first entry gate to the Academy where this road entered the grounds. Though pictures of it do not appear until the 1911 yearbook, the arched entry was most likely built in 1907. This was the same time that a gate was built at the entrance to the service road leading to South Barracks from Prospect Street. The arch resembled the Sally Port entryway into South Barracks and parapets similar to those on the barracks topped the structure. The entry way also had the additional significance of changing the approach to the academy from the front door of the Kable House (off of Prospect Street) to the Plaza from Pleasant Street.
The entry was removed sometime around 1917.
1909
The Grounds
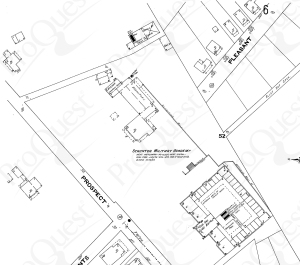
YMCA Building
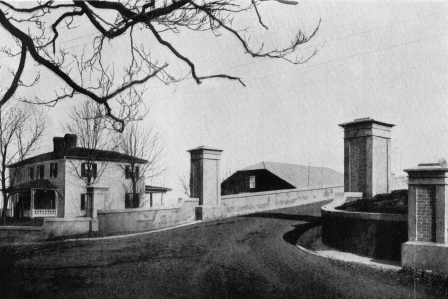
In Oct of 1909, William G. Kable purchased the four acres directly north of the school grounds from Julius Prufer for $8,000.00. This land would provide the room for the expansion of the major academy buildings for the next 25 years. Along with the purchase of the land came a house that became known as the YMCA building.
The SMA Chapter of the YMCA formed in 1908 and grew to more than 200 members by 1918. An article on the 1916 Yearbook states that “The essential work of the Association during the past year has been characterized by a spirit of loyalty and enthusiasm.” Membership began dropping after the death of William G. Kable. By 1924, all mention of the YMCA at SMA had disappeared from the Kablegrams and the yearbooks.
An article in the January 24, 1925 issue of the Kablegram calls the building the “Old YMCA.” The building at that time housed a music studio, storage of musical instruments, offices of the Kablegram, and was used as an emergency barracks.
The building was demolished in 1925 to make way for the construction of Memorial Hall.

Building East of Old Stables
There is no documentation as to the use of this single story rectangular building. Nor are there any pictures of it. The building first shows up on the 1904 Sanborn Fire Insurance Map, but had disappeared by the survey used for the 1949 Sanborn Fire Insurance Map.
Dry Cleaning Shack

Sometime between 1909 and 1914, a small shed was built against the retaining wall near South Barracks to house the contract dry cleaning representative. The building does not appear on the 1909 Sanborn Fire Insurance Map but does appear on the 1914 Map. The building was rebuilt and enlarged over the years serving the needs of the expanding Corps of Cadets until the school closed in 1976. The building was razed in 1979.
1910
Chemistry Building

Though the exact date of its construction is not known, the Chemistry building was probably added around 1910. It does not appear on the Sanborn Fire Insurance Map of 1909 and one photo of the 1912 Corps (most likely taken in late 1911) shows it as a standalone building. In 1912, West Barracks was constructed up to the south and west sides of the building.
The building still stands and houses the Business Offices of Mary Baldwin College.
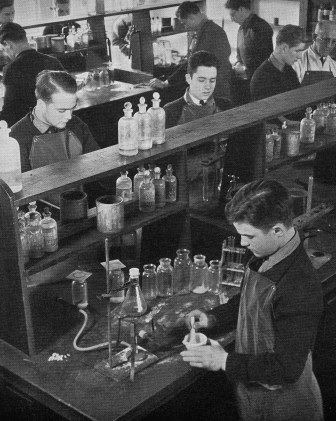

1912
House at 239 Pleasant Street

In May of 1912, William G. Kable purchased the house and property at 239 Pleasant Street that adjoined the northeastern edge of the Plaza. The house was razed shortly after purchase and the first Mess Hall was rolled to the property.
Natatorium
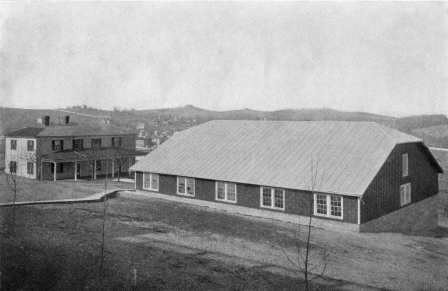
In 1912 a separate Natatorium, or swimming pool, was constructed at SMA to replace the swimming pool in the basement of South Barracks. The local newspapers described it as the largest in the state outside of Richmond. The building was constructed of concrete blocks, had a standing seam metal roof, and multiple large windows to admit light. The building also had showers and dressing rooms. The pool measured 60 X 37 feet, was graduated from a depth of 3 feet to 7 feet, and had a modern jumping board and two spring boards. Modern for its time, the water was heated and the building had steam heat.
The school demolished the building and pool in 1931 to make way for Kable Hall.

West Barracks
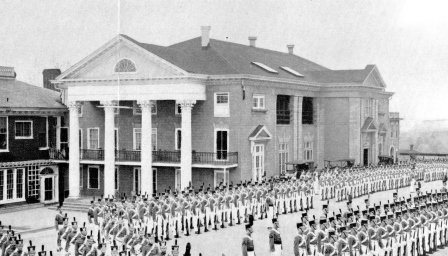
West Barracks, or The Mess Hall as it became known in later years, was constructed in 1912 to replace the old wooden mess hall. The construction was of concrete block in Neo-Classical architecture style. Adorned with fluted columns topped by Corinthian capitals, the southwest corner touched the Kable House. The north end wrapped around the Chemistry building and extended west.
The building contained a mess hall that seated 400, a separate small dining room, a large kitchen and pantry, and offices on the first floor. Meals were served family style with platters of food being delivered by uniformed waiters. Three faculty apartments and cadets rooms occupied the second floor. Junior School cadets lived in these cadet rooms.
Sometime between 1914 and 1921, an extension to the mess hall was added to the west with a large stairway joining the two. In 1927, the washrooms in the cadet area on the second floor were remodeled. In 1934, the Junior School cadets were moved to the remodeled Hospital attached to the Skinner House and the second floor of West Barracks was remodeled to house the Infirmary. At this time the building stopped being referred to as West Barracks and became simply known as The Mess Hall. Waiter service ended in the mess hall with a remodel in 1964 that brought cafeteria-style service to SMA.
The mess hall part of the building is still in use by Mary Baldwin College as the Student Activities Center. The upper floors house the College’s Alumni Office.
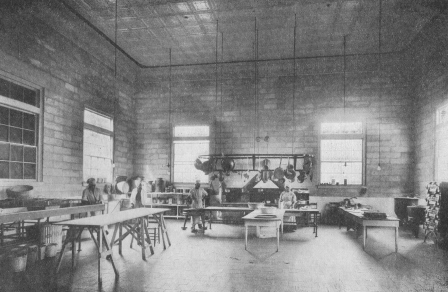
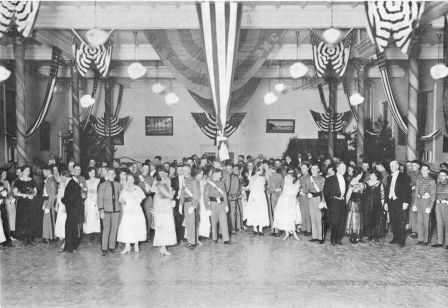
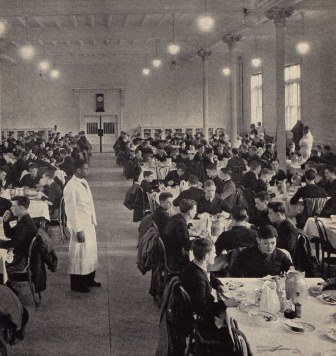


1914
The Grounds

Building East of Natatorium
Sometime between 1914 and 1921, a wood frame building was constructed just east of the swimming pool. Initially, this building was used for classrooms. After additional classrooms were outfitted in the barracks east of East Barracks, the building was used as the band practice room. No pictures are known to exist of this building. The building was razed in 1931 to make way for Kable Hall.
Magazine
Between 1914 and the survey taken for the 1921 Sanborn Fire Insurance Map, a small building was built on the northwestern edge of the school property. The building is labeled as being the “Magazine”. No pictures of the building exist and no evidence of the building remains.
1915
The Skinner House

SMA purchased the property and house built in 1865 by Col. James Skinner for $23,000 on 2/5/1915. This data of construction made this house the oldest structure on the Academy grounds. The initial use of the house is unknown.
In 1918, an addition was added to the rear of the house for use as the Academy infirmary. In the Spring of 1921, construction started on an large wing off the edge of the addition to expand the Infirmary to a cadet hospital. The School also constructed multiple tennis courts on the land below the hospital during the 1920’s and 1930’s.
In the summer of 1934, both original addition and the added wing were remodeled to house Academy’s Junior School. These younger cadets moved into their new quarters in the fall of 1934. The building remained the Junior School until the fall of 1966 when Tullidge Hall opened.
Both the original addition and the wing were torn down in the fall of 1966. The original Skinner house was remodeled and became the quarters of the Assistant Superintendent until the school closed in 1976.
The building still stands today and houses the offices of MBC’s Adult Degree Program.
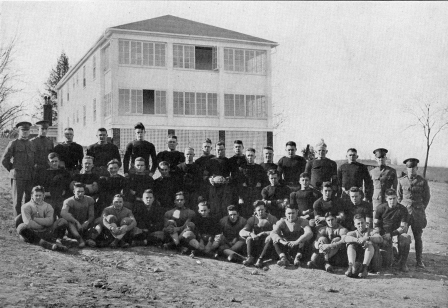
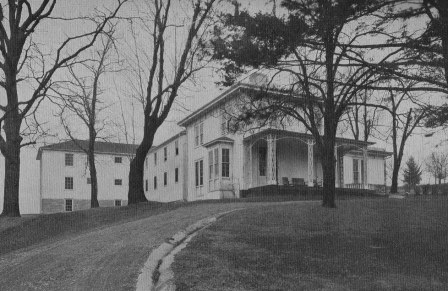
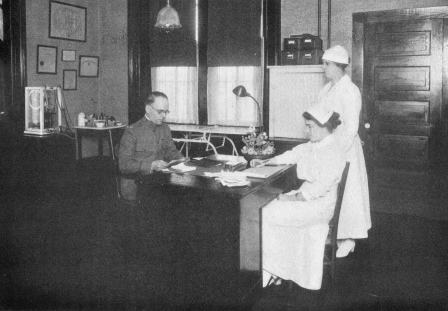
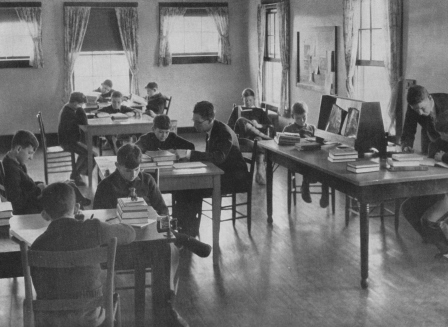
1916
The Commandant’s House
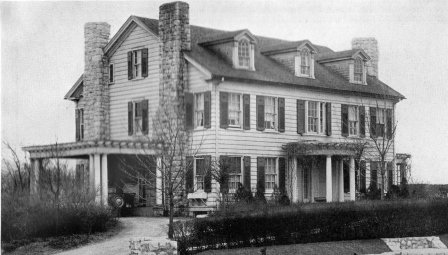
Colonel W. G. Kable constructed the Commandant’s House, or “Benbreagh” as it was named by the first resident, Colonel Thomas Russell, in 1916. The name Benbreagh means “house on the hill” in Gaelic. Built in Colonial Revival style, it was the first and only family residence built on SMA property. The only documented improvement to the property was the construction of the cobblestone wall around the north and west sides in 1926.
The building remained the property of W. G. Kable until his death in July of 1920 and then ownership passed to his sister, Margaret Russell, and her heirs. SMA purchased the building from the estate of Margaret Russell in 1946 and used it as the Superintendent’s Quarters until the closing of the school in 1976. The building is currently the residence of the President of Mary Baldwin College.
Previous Page – – – – Next Page
