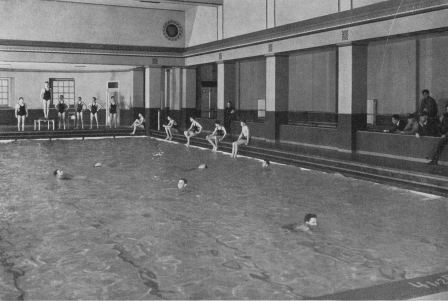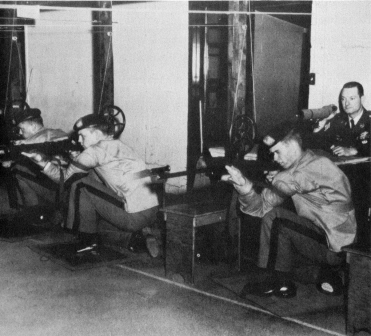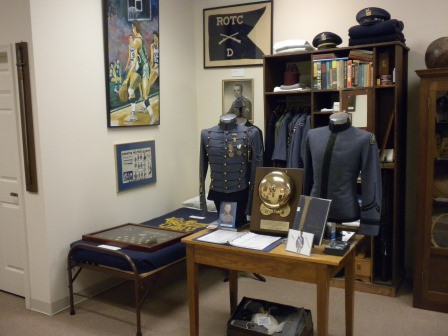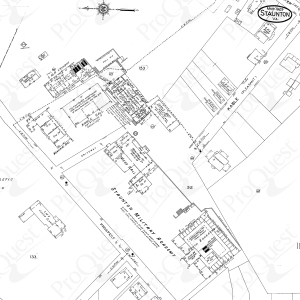1927
Echols Field

On April 1, 1927, the Academy made its last major land purchase with the acquisition of the 9.5 acres known as Echols field. This purchase of the bowl shaped land brought the Academy grounds to Coalter Street on the East. By 1929 the bottom of the bowl had been graded and a football field laid out The long expanse of green grass gave the cadets room to practice map reading, hit golf balls, shoot skeet, and ride horses. Col. Russell, in a Kablegram article in 1932 talked of the school building a concrete stadium at the bottom of the bowl.
The land is known today as the Soccer Practice Field by MBC.

The Athletic Building
The Athletic Storage Building was built the summer of 1927 in conjunction with the revamping of the football field and the addition of a new cinder track on Kable Field. The building was placed on the East side of Prospect Street just north of Memorial Hall. The building housed athletic equipment and the dismantled wooden bleachers.
The building was razed at an unknown time. No trace of the building exists nor are there any pictures of the building known to exist.
1928
House at 227 Pleasant Street
The Academy purchased the property and house at 227 Pleasant Street on May 18, 1928. Initially fitted out as a cadet barracks, the house became a faculty apartment in later years.
The house was torn down during the construction of the new entry driveway by MBC. No pictures of the house are known to exist.
1929
The Grounds

1932
Kable Hall

SMA announced the plans for Kable Hall on September 17, 1931. The building honored the memory of both William H. Kable, the founder, and William G. Kable, his son, past President of the Academy, and the man credited with the vision that turned the school from a small boarding school into a major institution. The building officially opened for occupancy in September of 1932.
Built of steel, concrete, and Georgia marble, the ground floor of the building contained a swimming pool, shower room, drying room, and 600 lockers. The second through fourth floors contained 54 cadet rooms and 2 faculty suites. A rifle range occupied the fifth floor.
The building quickly took on the nickname of “The Hotel” by the “old boys” chosen to be its first residents. Only cadets with at least two years at the Academy could be chosen to reside in the new structure.
Today, Mary Baldwin College uses the second through fourth floors of the building as a dormitory for VWIL cadets. The swimming pool is drained and abandoned. The rifle range is unused.


Work Shop

During the summer of 1931, the Academy constructed a three-story block building, approximately thirty by sixty feet, behind Memorial Hall near the Laundry. The structure was designated the Work Shop. It housed facilities for making concrete blocks for other buildings on the first floor, the carpenter’s workshop and storage room on the second floor, and rooms for kitchen staff on the third floor.
In 1934, the building was remodeled with the first floor being outfitted into a machine shop for cadets studying science. The second floor was converted into a large studio for art and the study of industrial design.
Sometime later, the building’s first floor was converted to a storage room and the second floor housed the football team’s equipment. The third floor rooms were converted into cadet rooms and one faculty apartment. It was renamed West Barracks with this change.
The building still exists and is used by MBC to house the Physical Plant Offices and Shops.
1942
House at 204 Coalter Street

The Academy completed the purchase of the buildings and property on the north side of Pleasant Street (now Kable Street) on June 2, 1942. The large house, which actually faced Coalter Street, and separate carriage house, were divided into multiple Faculty apartments and used by the Academy as such until the closing in 1976.
The buildings still exist and are used today by MBC as dorms.
1947
Wieland Memorial Gate

Wieland Memorial Gate was constructed in 1947 in the memory of former cadet John T. Wieland, SMA class of 1935, who was a Navy pilot killed in World War II. The gate still stands today.
Supply Room
The SMA Supply room was built as an underground building in 1947. From that ime until the school closed in 1976, cadets would descend into the building to get purchase clothing, toilet articles, pencils, notepaper, and everything else they needed to live on the Hill.
The building still exists today and houses the SMA-VWIL museum and archives. The outer east wall of the building is used to display the honorees of The SMA Alumni Association and VWIL. Also, the old gates of South Barracks and the concrete eagle from the front of North Barracks are displayed there.


1949
The Grounds

1966
Tullidge Hall

In late 1965, the school announced that a new building would be built for the Junior School to replace the old wooden frame structure built in 1918 that had served first as the cadet hospital and then as the junior school since 1934. When the Corps returned from Christmas break in January of 1966, work was already underway on the structure.
The three-story gray brick building contained classrooms and recreational rooms in the basement. Additional classrooms, the principal’s quarters, a faculty apartment, and visitor’s quarters occupied the first floor. The second and third floors contained cadet rooms for 85 cadets, showers, and toilet rooms.
The building was completed in September 1966 in time for the opening of the 1966-67 school session. The building is used today as a dormitory for VWIL cadets.
Previous Page – – – – Next Page
